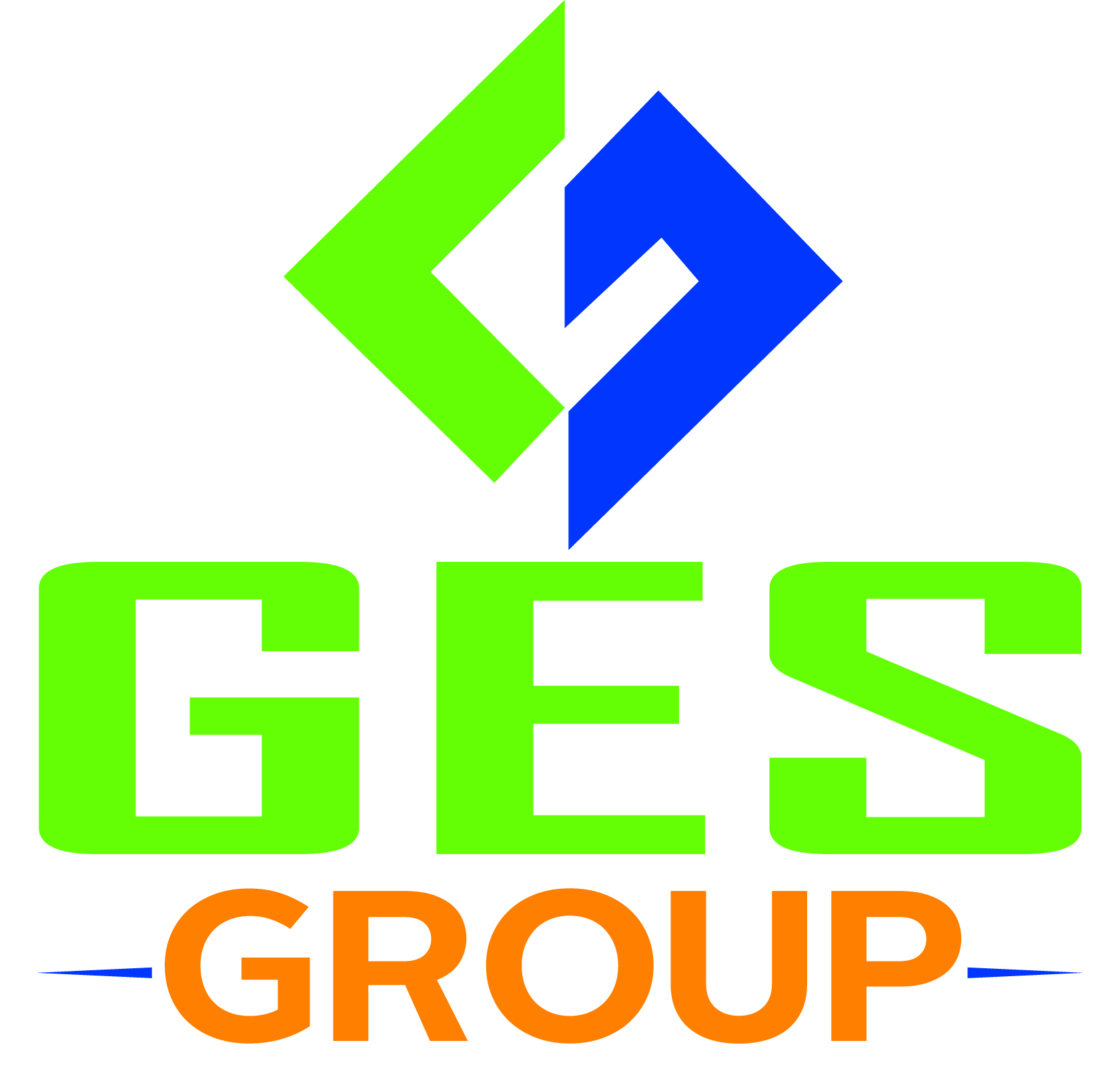Architect
- No. of Openings 2
- Category Architect/Interior Designing
- Location 3
- Job Level Junior Level
- Salary Negotiable
- Education Level Bachelors (Bachelor's degree in Architecture)
- Desired Candidate Both(Female, Male)
- Experience 3 + years
- Expiry date Oct 22, 2021 (Expired)
Job Description
We are looking for a proactive Architect to take charge of the consultancy’s projects operations and support/ participate in the completion procedures.
- Preparation of the base map, landscaping, the master plan of the different kinds of projects.
- Preparation of detailed architectural/engineering drawing/design (2D/3D, interior design, structural drawing, sanitary and electrical drawing, HVAC, working drawing, municipal drawing for Private, Public, and Government Buildings; Municipal, Hospitals, Universities, Academic Institutions, Colleges, School, Bank, Finance, Cooperatives, Hotels, Training Centers, etc. using Adobe Photoshop, Sketch-Up, AutoCAD and V-ray LUMION, and Photoshop for rendering and presentation.
- Support Program Managers/Team Leaders for the preparation of Integrated Urban Development Plan, Municipal Transport Master Plan, Integrated Settlement Plan, Market Development Plan, Land Zoning, preparation of Land Use Plan, Risk Sensitive Land Use Plan, Building and Planning Bylaws, etc.
- Support Program Managers/Team Leaders on the preparation of the base map, conceptual plan, the master plan for the feasibility study, and preparation of Detailed Project Report (DPR) of Land Pooling Projects.
- Support Program Managers/Team Leaders on the preparation of the base map, conceptual plan, the master plan for the feasibility Study of Industrial Village, Industrial Zone, Industrial Corridor, etc.
- Support Program Managers/Team Leaders on the preparation of the base map, conceptual plan, master plan, detailed architectural drawing for the preparation of Detailed Project Report (DPR) for the establishment of Industrial Village, Industrial Zone, Industrial Corridor, etc.
- Support Program Managers/Team Leaders on the preparation of base map, conceptual plan, master plan, detailed architectural drawing for the preparation of Provincial level, Local level, Village Level Tourism Development Master Plan.
- Support Program Managers/Team Leaders on the preparation of the base map, conceptual plan, master plan, detailed architectural drawing for the preparation of Detailed Project Report (DPR) of Tourism Destinations, Hill Stations, Tourism Infrastructure, etc.
- Support Program Managers/Team Leaders on the preparation of the base map, conceptual plan, master plan, detailed architectural drawing for the feasibility study, preparation of Master Plan and Detailed Project Report (DPR) of Cable Care, Zipline, Rope Way, Rock Climbing, Bungee jump, Glass Bridge, etc.
- Maintain cordial relations with the team member, staff of the other organization, and stakeholders.
- Strong ethics, with an ability to maintain confidentiality.
- Show an analytical mind with excellent problem-solving ability.
- Should be able to work independently and with flexible timings.
- Other duties as assigned by the Managing Director or Director or Management team.
Job Specification
- Bachelor's degree in Architecture and at least three years of working experience.
- Knowledge and working experience in planning are preferable. Having professional knowledge/ qualification with Geographical Information System GIS are highly encouraged to join our team.
- Minimum three years of relevant work experience.
- Should have excellent skills of conceptualizing and transferring into the drawing.
- Should have the quality of giving attention to details and functions both.
- Should be visually and intellectually aware of contemporary demand and the need for vernacular approaches in planning.
- Strong imagination and the ability to think and create in three dimensions.
- Visual awareness and an eye for detail.
- Excellent drawing skills of all phases of architectural work including planning, designing, 3D Rendering using Adobe Photoshop, Sketch-Up, AutoCAD and V-ray LUMION, and Photoshop for rendering and presentation.
- Having proven experience in the development of master plans articulated in detail.
- Excellent Proven track record of preparing Municipal set of drawings.
- Should have excellent knowledge of land development and use of Land Development software.
- Should have knowledge on urban/ city planning and development and preferably keen in urban planning related works.
- Good knowledge of Nepal National Building Code NBC, Planning and Building Bylaws, and other codes and compliances.
- Excellent in interior designing.
- Should have professional knowledge of preparation of base map and transforming GIS map to CAD files and use of GIS software.

About Company
Well-established consulting firm providing integrated solutions for engineering, planning, and development of various projects under the Governments of Nepal and various clients. Consultancy and its members are committed to resolve complexity and realize opportunities considering clients’ and partners’ backgrounds. Now we humbly announce the opportunity for professionally sound, keen, dynamic, and result-oriented professional personnel to work with a team.
